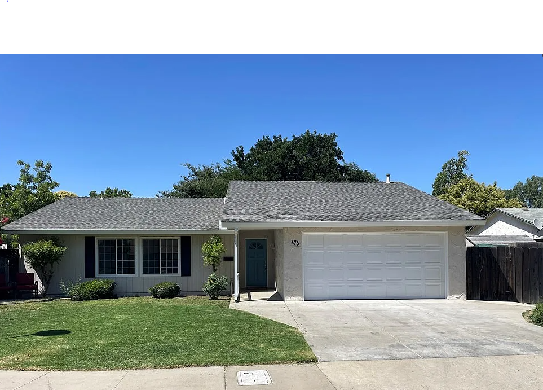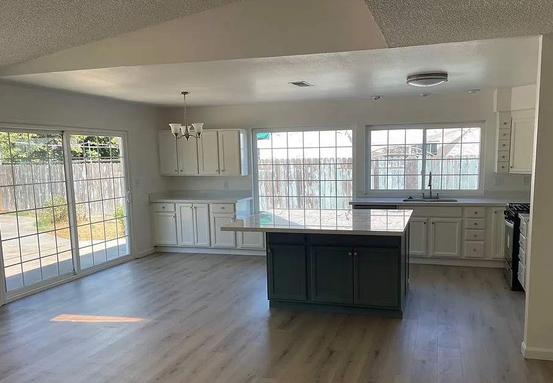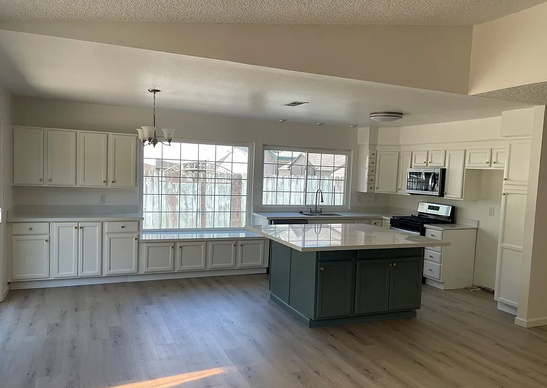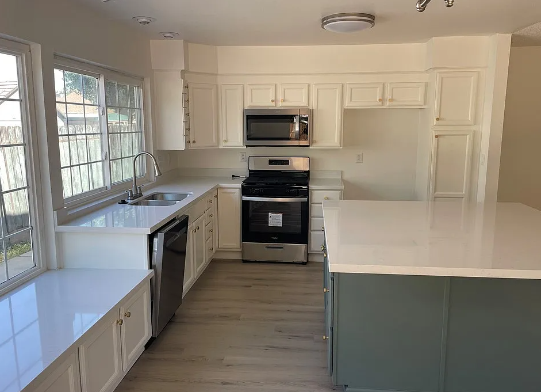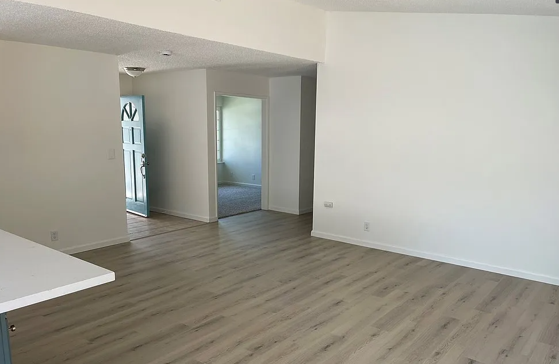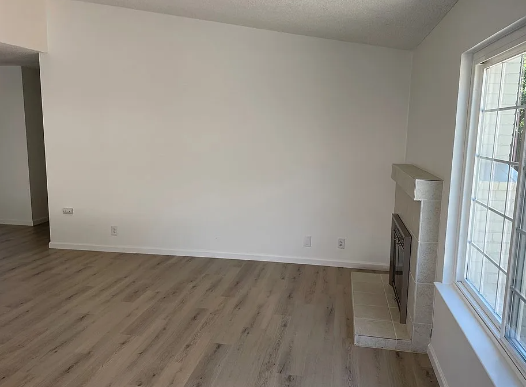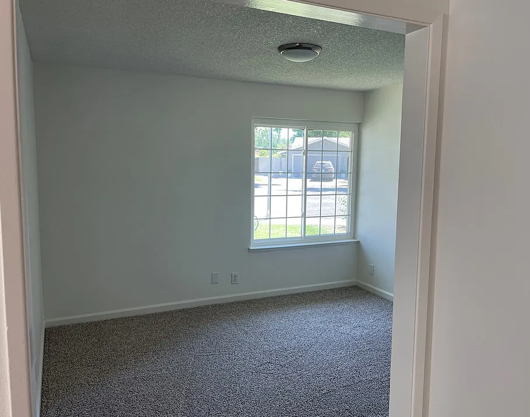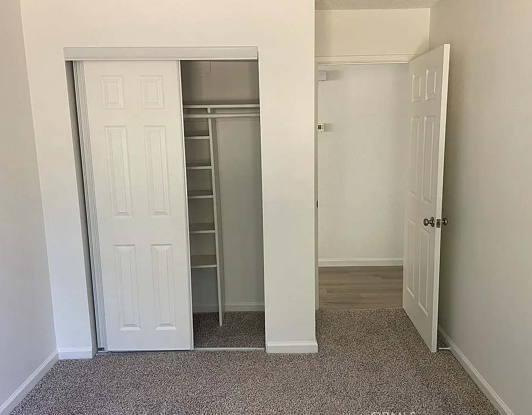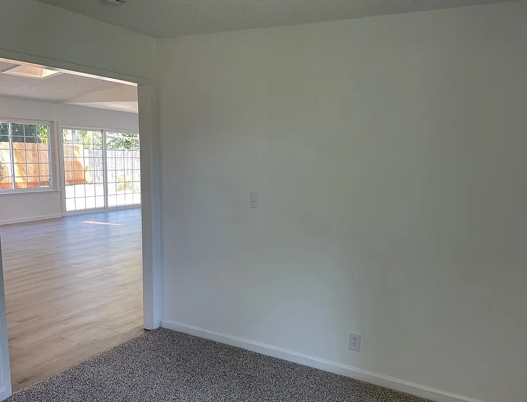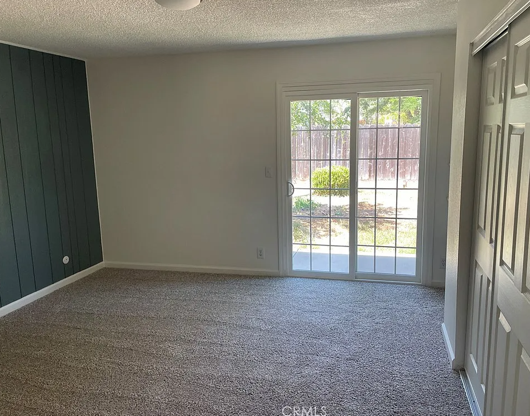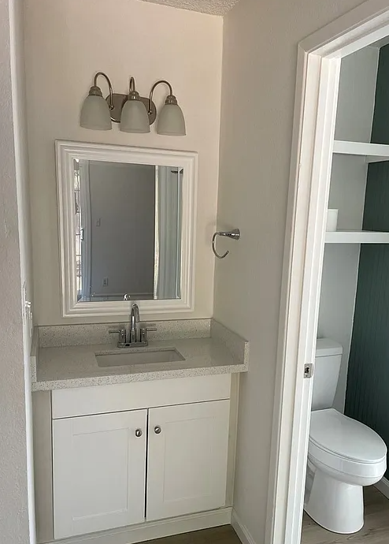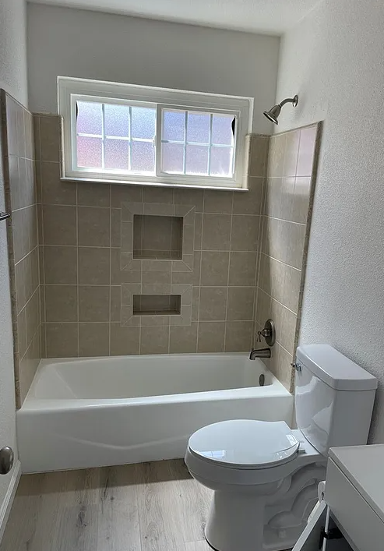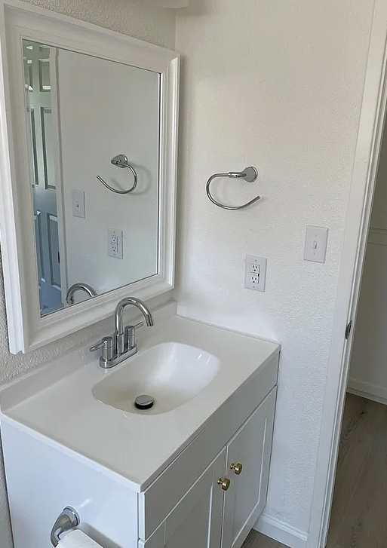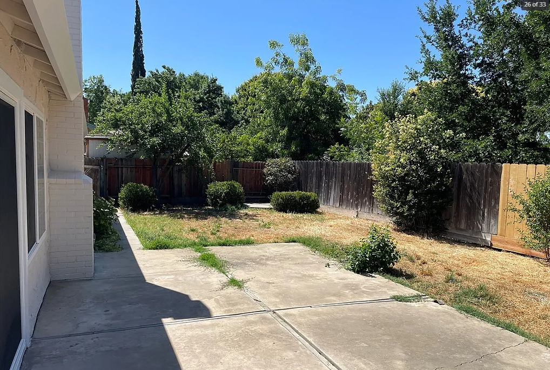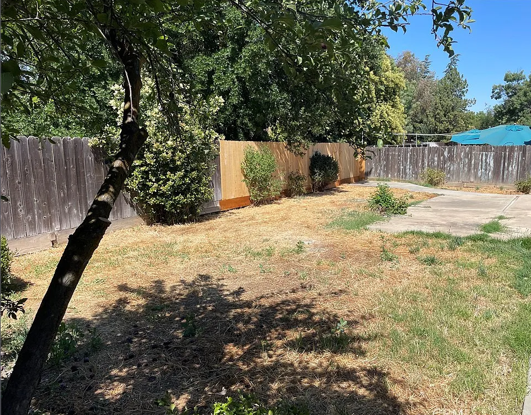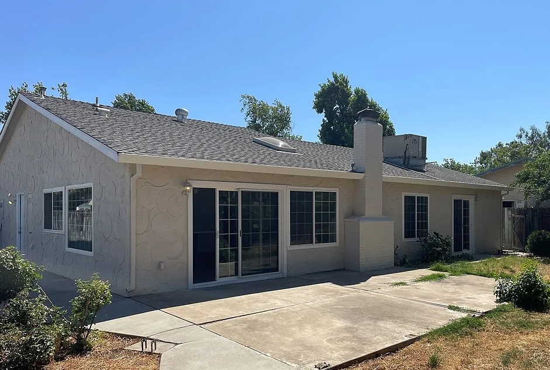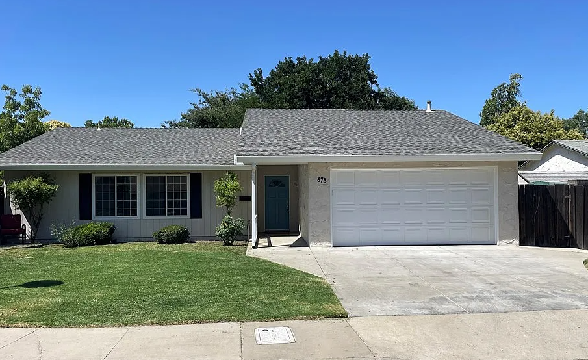A fully remodeled, move-in ready 3–4 bedroom, 2 bath home on a 6,092 sq ft lot in a desirable cul-de-sac location backing to Black Rascal Creek. Features 1,381 sq ft of living space, great room with skylight and gas fireplace, new carpet and waterproof laminate flooring, updated lighting and plumbing, remodeled bathrooms, and a modern kitchen with new island, quartz countertops, stainless steel appliances, and abundant storage. The master bedroom has backyard access, and the private yard has no rear neighbors. Includes a finished 2-car garage with attic storage, workbench, and utility sink. Close to schools, shopping, and just minutes from Merced High, UC Merced, and Merced Mall.
